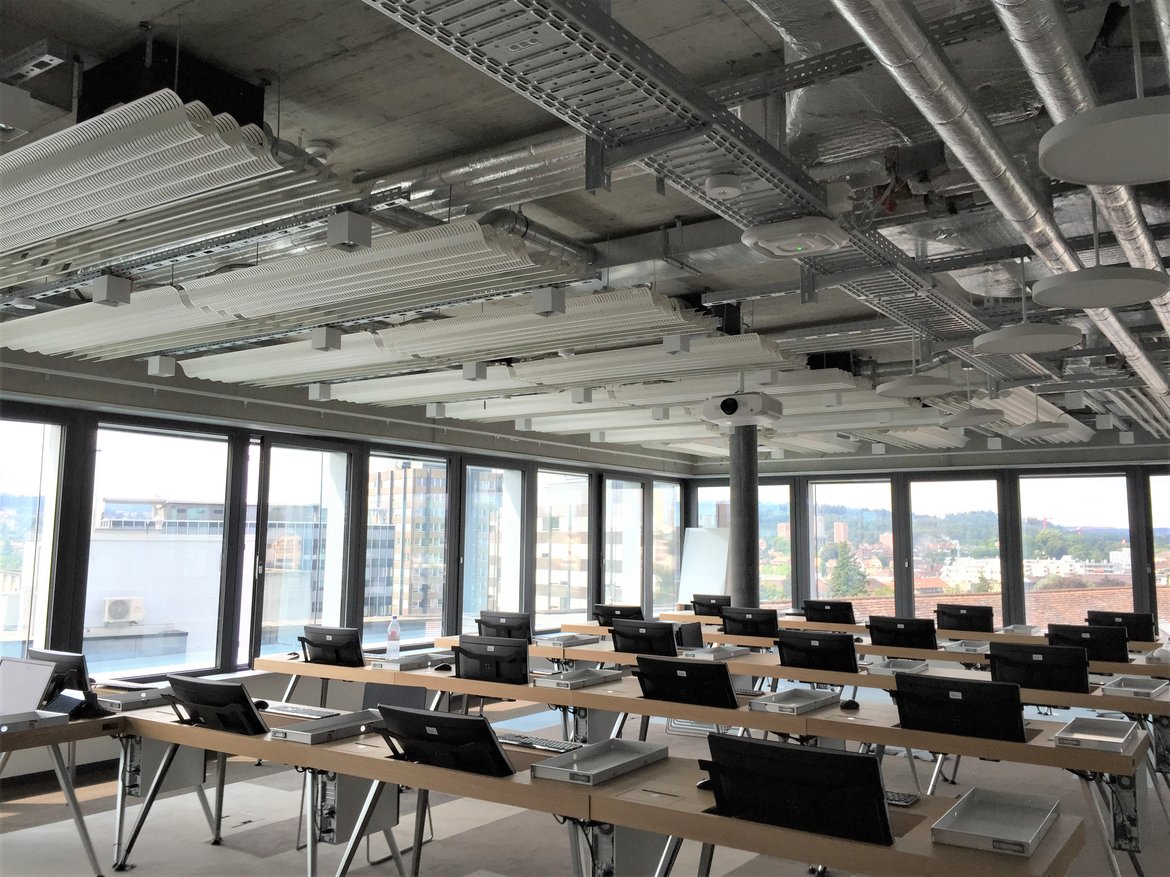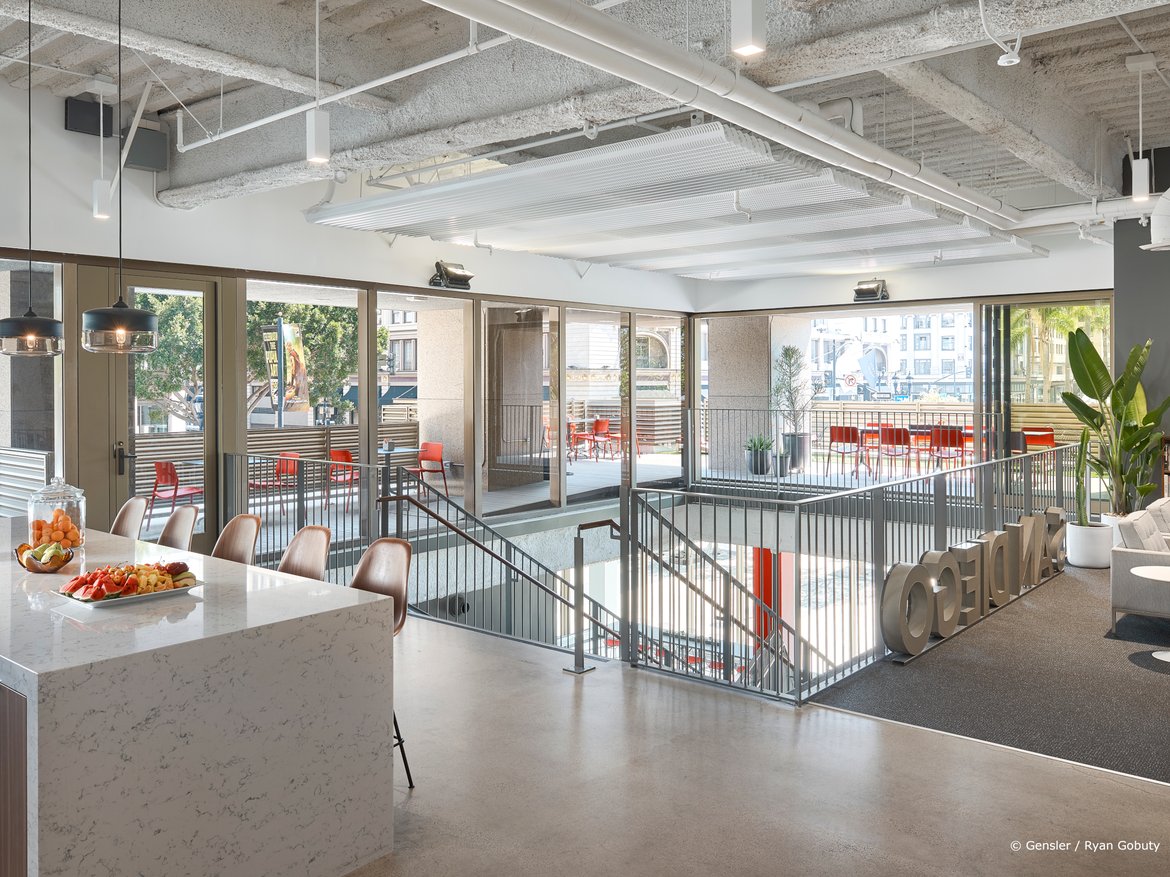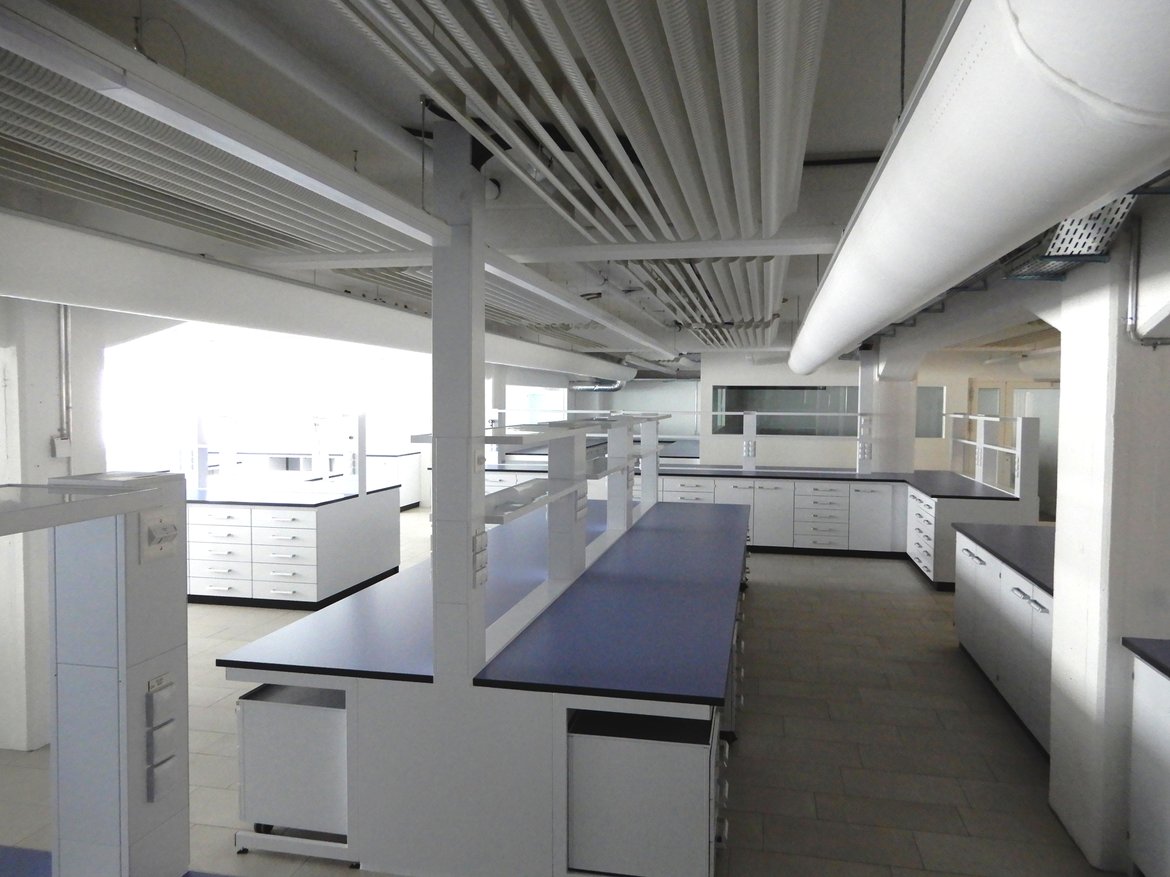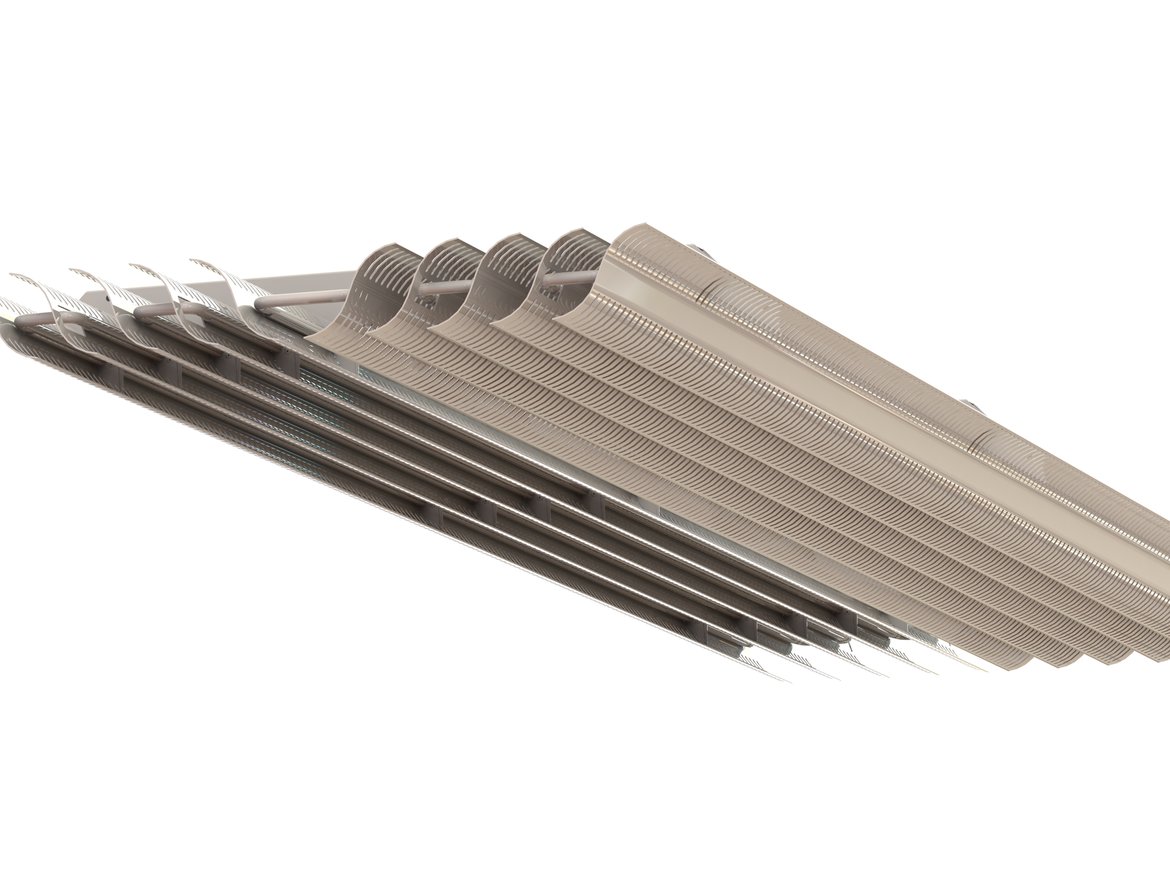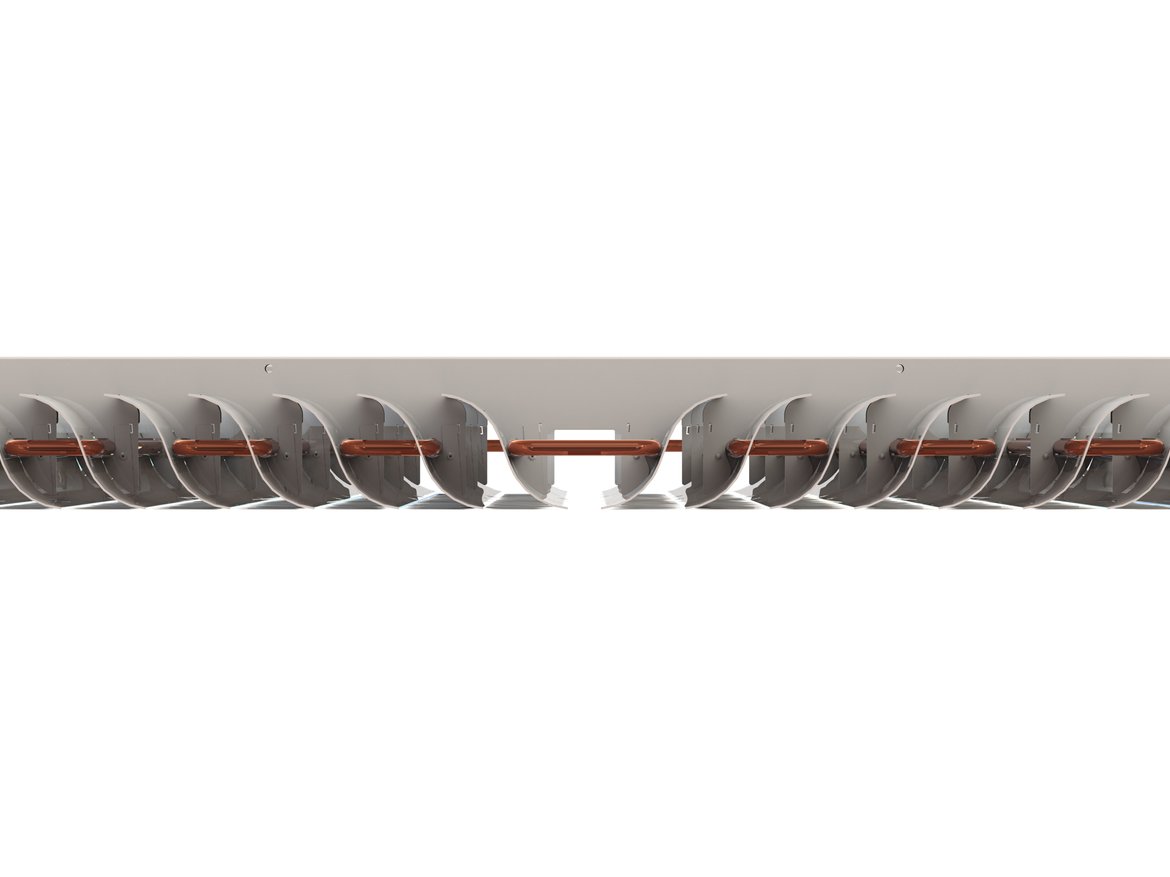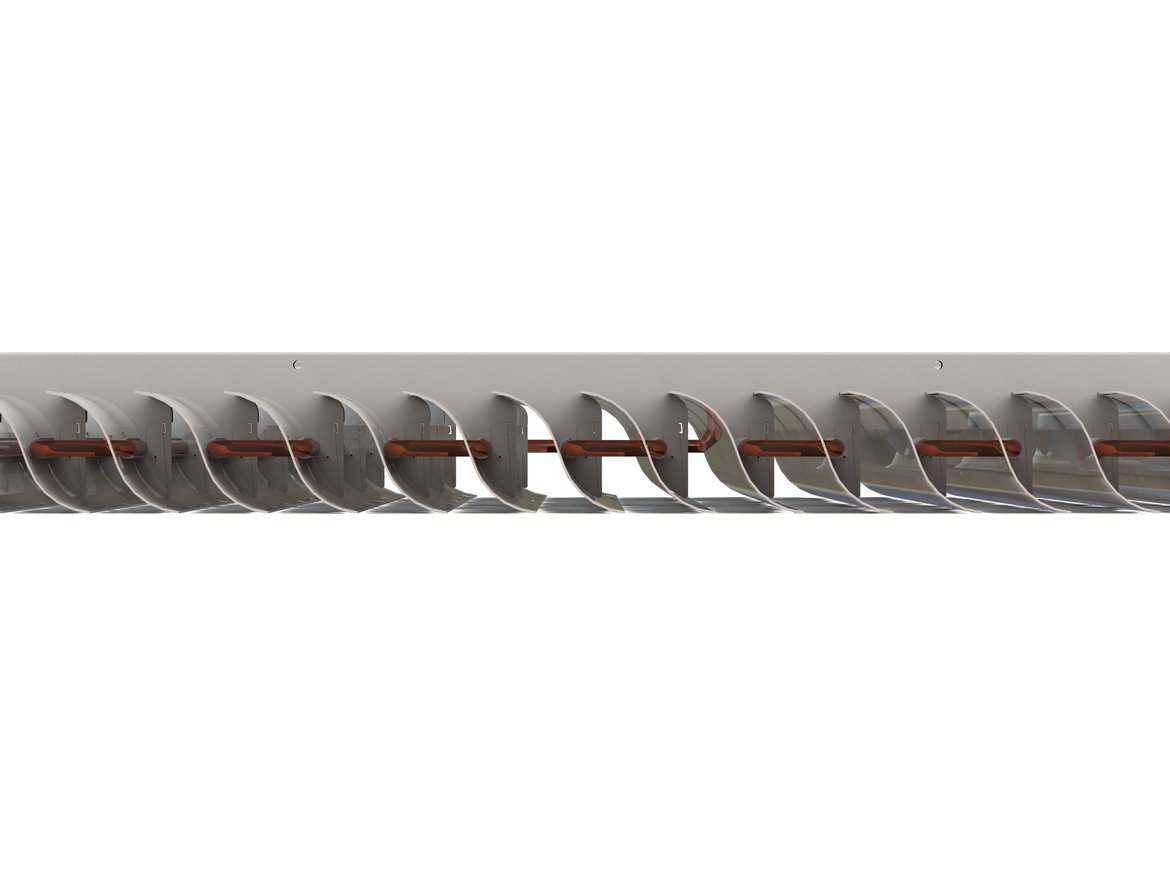Impressively powerful
High Performance Fin Wave
The high performance fin Wave® unites aesthetics and efficiency. Thanks to its geometry and total surface area, this system has a very high thermal capacity. The result is a lower occupancy rate. The Wave® can be installed either hanging from or integrated into the ceiling.
Contact us
- Specially suitable for buildings with high cooling requirement (e.g. in extensively glazed buildings)
- Provides a high level of thermal comfort
- High-performance and energy efficient
Ceiling system
open
Operating principle
Convection
Air supply
visible
Capacity (water)
Cooling (EN 14240:2004):
- up to 225 W/m² (8 K)
Heating (EN 14037:2016:):
- up to 339 W/m² (15 K)
Acoustics
Can be combined with sound absorber
Room comfort
Thermal comfort according to
EN ISO 7730, SIA 382/1
Functions
Construction
Ceiling system: open
- Ceiling element with wavelike aluminium fins, free-hanging on or integrated into the ceiling
Installation system
- Threaded rods or ropes
Activation
Water system:
- Copper tube meander pressed into the aluminium profileopper tube: Ø outer 15 mm
Water
Recommended:
- Temperature:
- cooling 16 – 18 °C
- heating 28 – 37 °C
- Temperature distance Δt (in-out): 2 – 3 K
- Pressure drop: 20 – 25 kPa
- Water flow: 105 – 300 l/h
- Max. operating pressure: up to 9 bar
- Water quality: SWKI BT 102-01, BTGA 3.003, VDI 2035
Surrounding
- Ambient temperatures: +5 – 50 °C
- Humidity: up to 90 % relative humidity
Capacity
![]()
- Cooling: up to 225 W/m2 (8 K), EN 14240:2004
![]()
- Heating: up to 339 W/m2 (15 K), EN 14037:2016
Supply and exhaust air
![]()
- Supply and exhaust air elements can be integrated between the elements
Acoustics
![]()
- Can be combined with sound absorber
Integral components
![]()
- Light, fire alarms etc. can be integrated between the elements
Types
Type SAME DIRECTION:
- Distance between fins: 80 mm
- Distance between fins: 96 mm
Type OPPOSITE DIRECTION
- Distance between fins: 80 mm
- Distance between fins: 96 mm
Dimensions
- Installation height:
- ceiling integrated version min. 250 mm
- free-hanging version min. 280 mm
- Standard dimensions:
- Lenght: 600 – 3000 mm
- Width: 360 – 1610 mm
- Height: 147 mm
- Special dimensions on request
Weight
| Distance between fins | Weight (incl. water) |
|---|---|
| 80 mm | 14,4 – 19,0 kg/m2 |
| 96 mm | 12,7 – 16,1 kg/m2 |
Versions
Surface
- Powder coating
Colours
- Standard RAL 9010
- Other RAL or NCS colours on request
Fire protection
- Building material class A2-s1, d0, EN 13501-1
