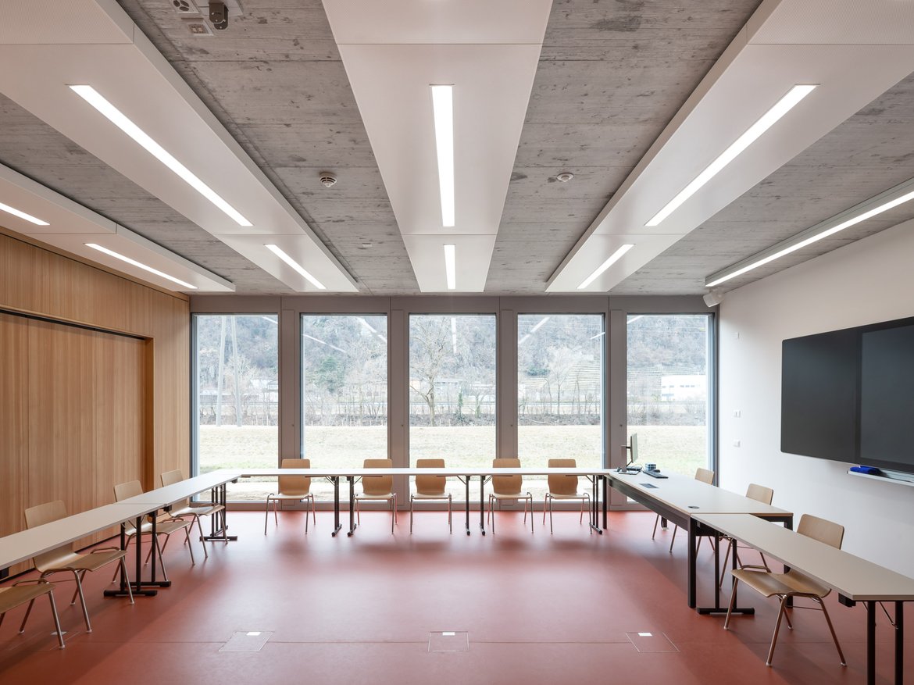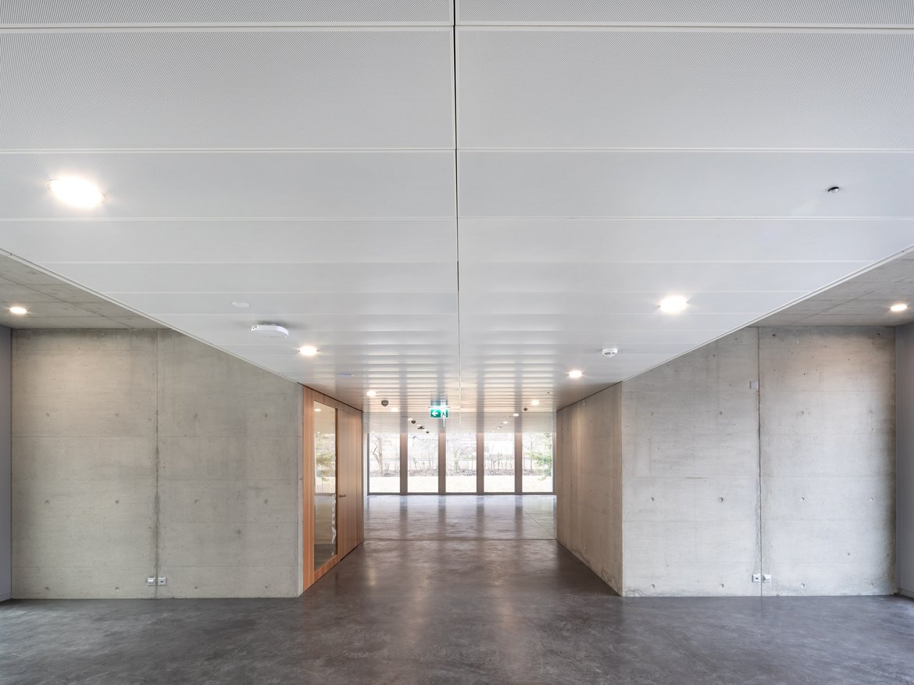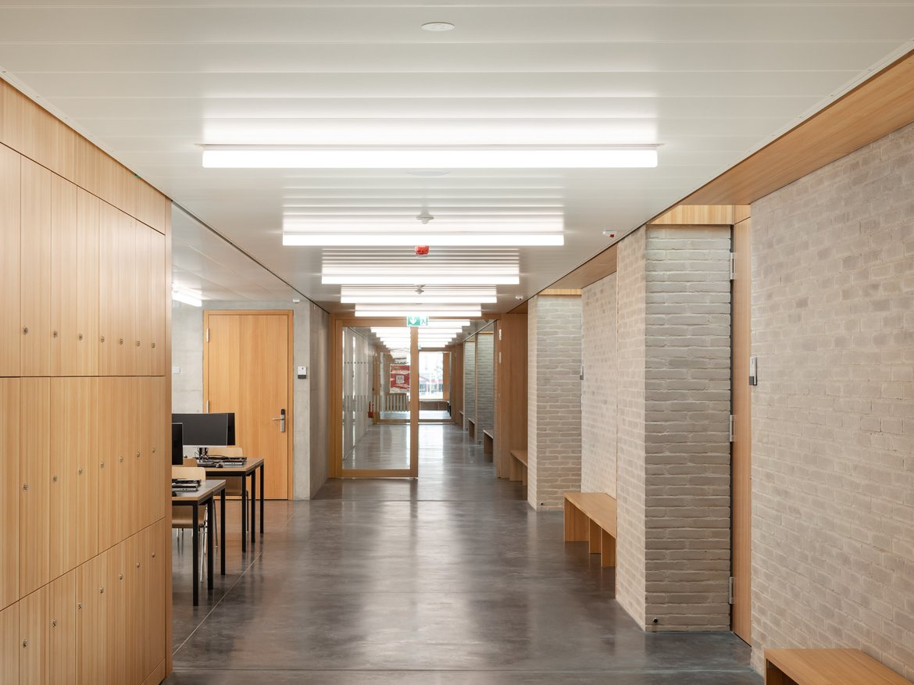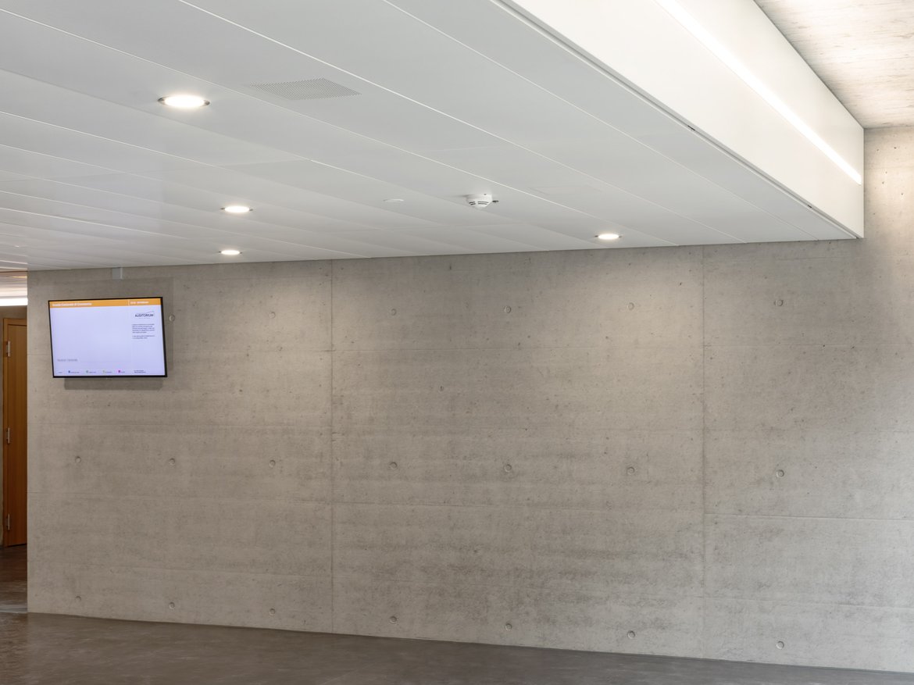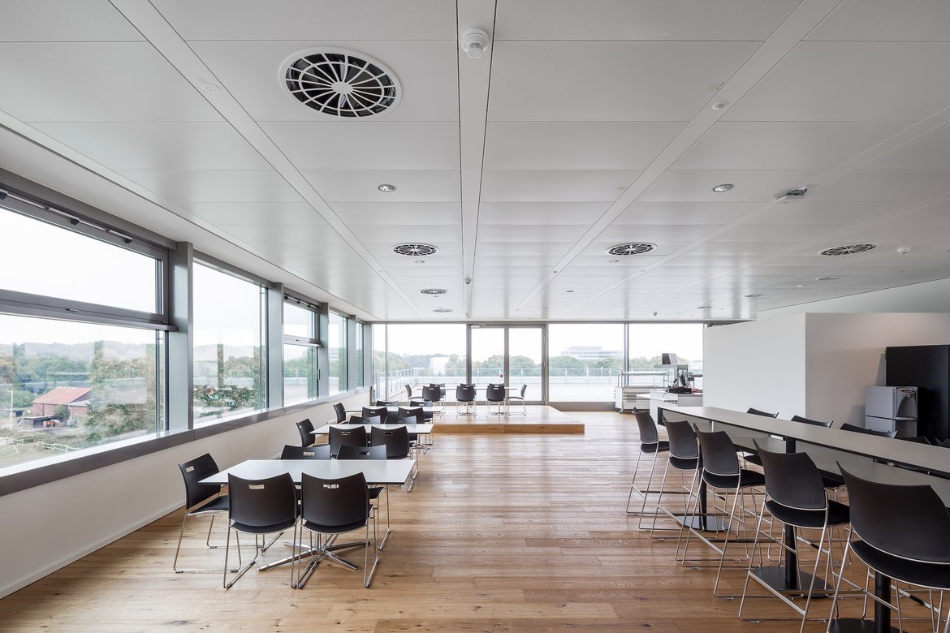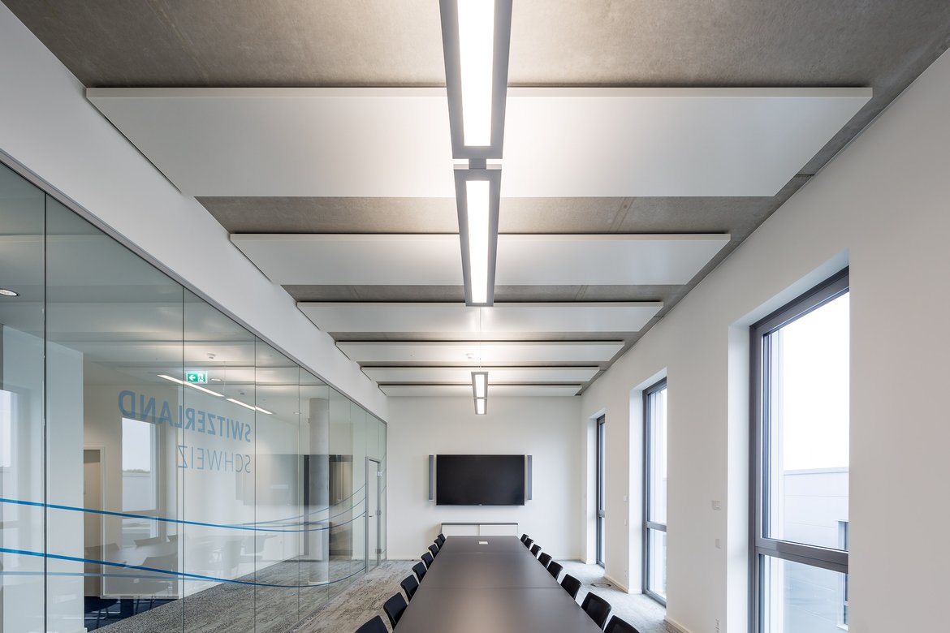ICEC – Cantonal Institute for Economy and Trade, Bellinzona
The renovation of the building of the Cantonal Institute for Economics and Commerce in Bellinzona, which was built in the 1950s, was carried out while the school was still running in three phases, in which two existing blocks were renovated and an extension was built. The extension consists of an elongated building that is raised from the ground and connected to the main block via the two stairs between the ground floor and the first level.
The main level houses 12 classrooms to the west and work, break or service rooms to the east. In the north there is a large multi-purpose room that serves as the main meeting room within the entire school complex.
The following climate ceiling systems from Barcol-Air were used in the ICEC: chilled metal ceiling closed, hybrid chilled ceiling module U4x, chilled metal ceiling closed especially with fire protection of class EI30
Architecture: Canevascini & Corecco, Lugano
Year: 2021
Contact us