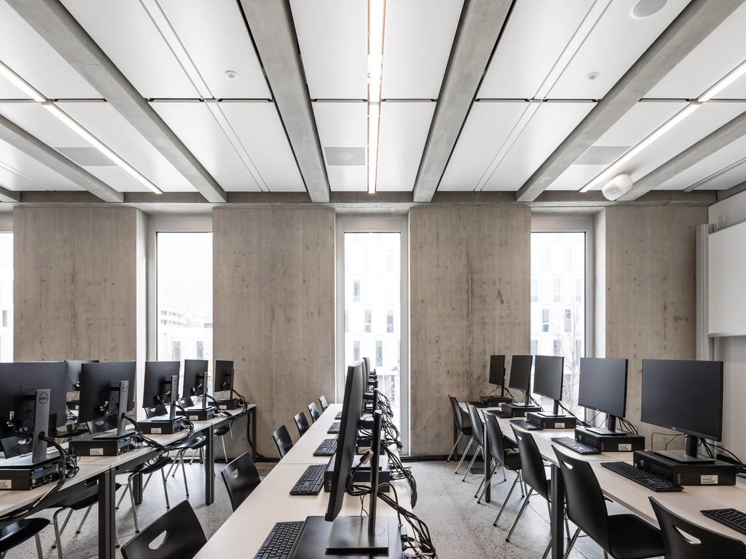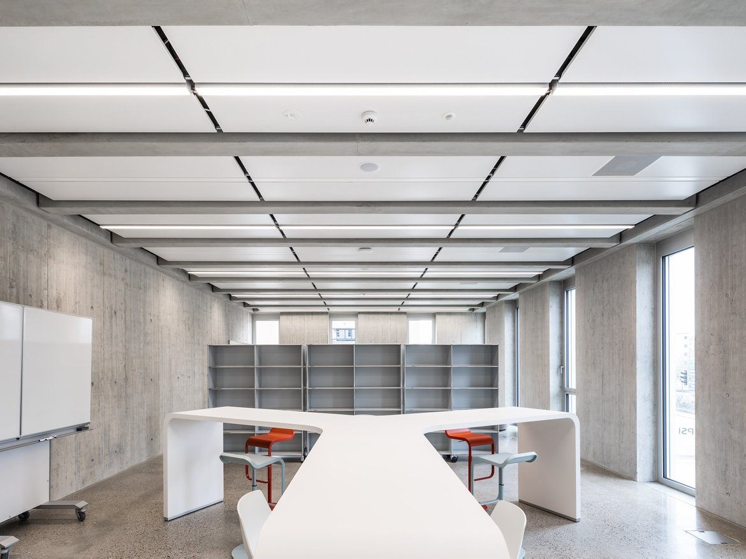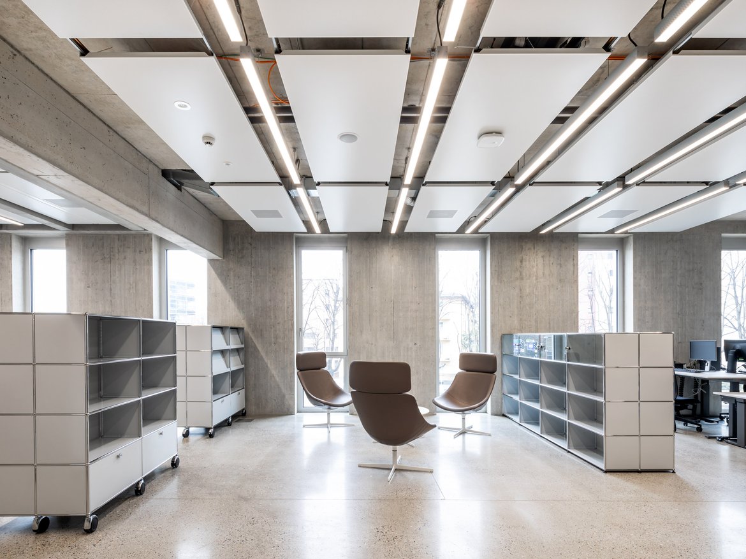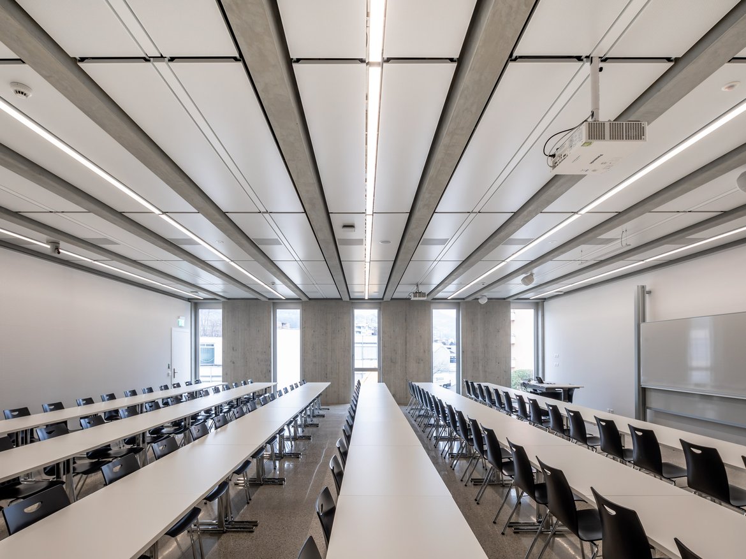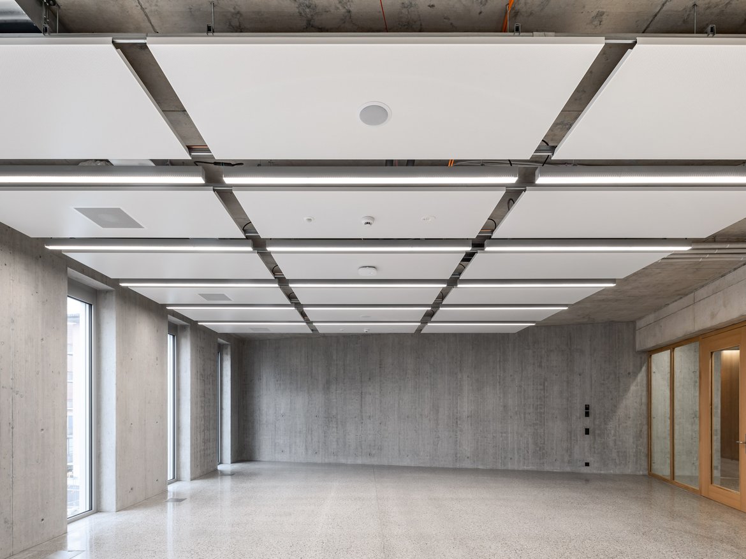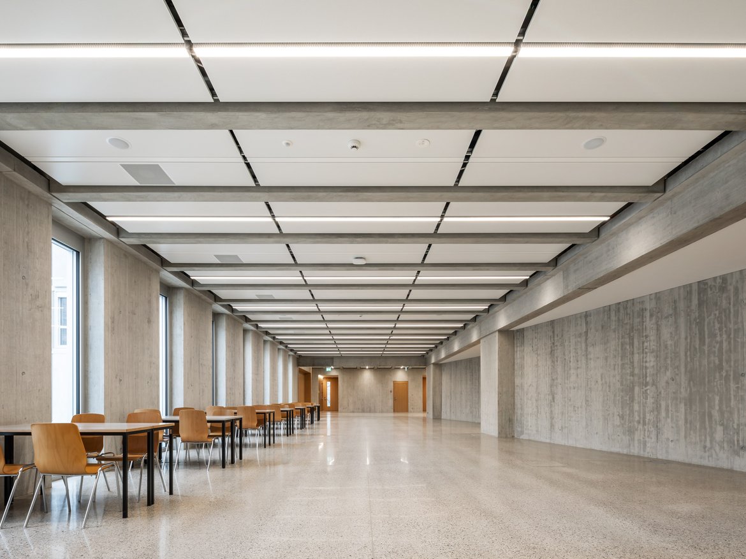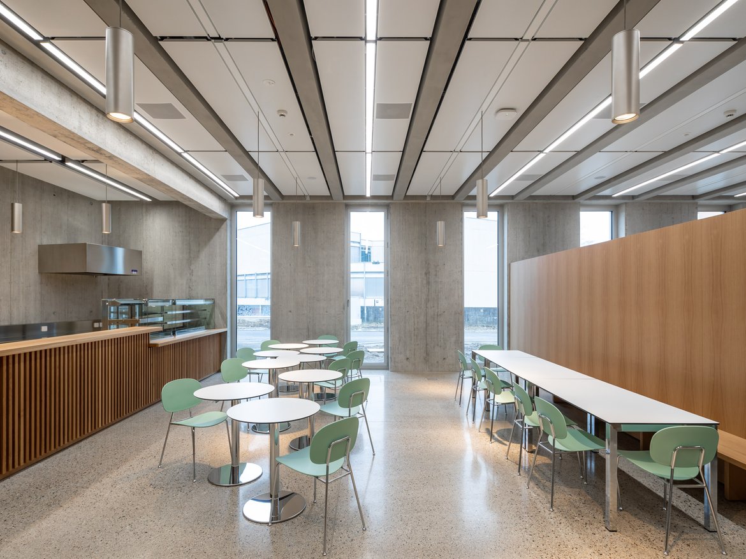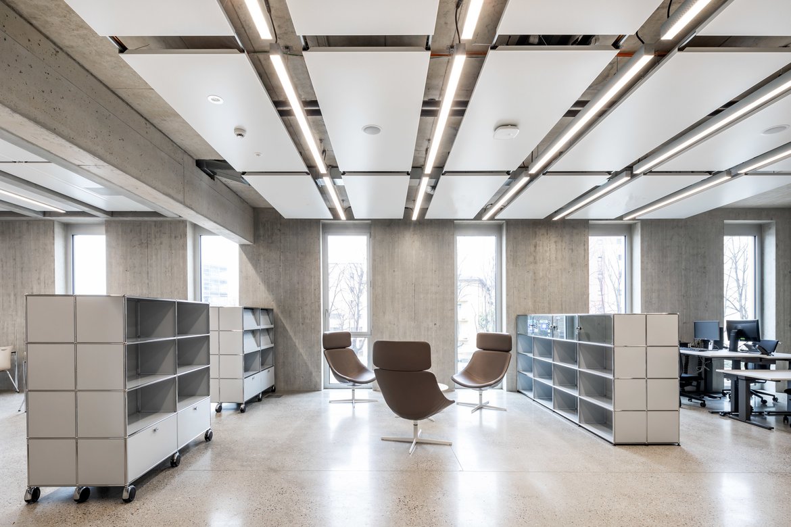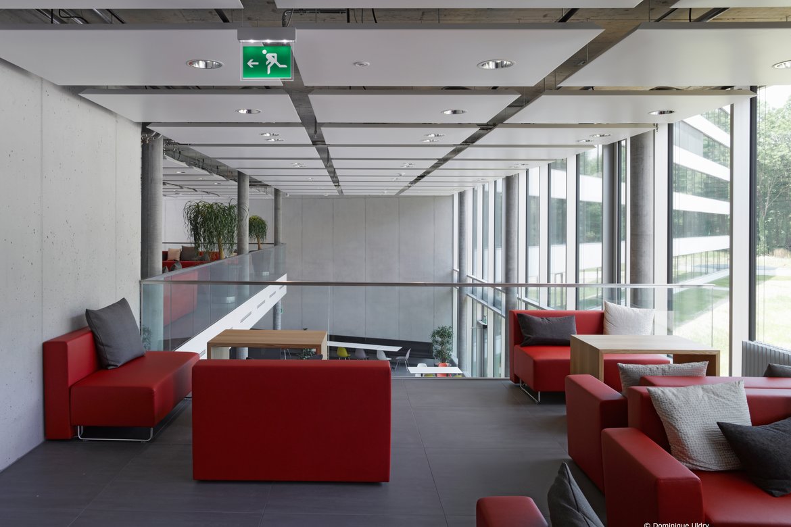Campus USI SUPSI, Lugano Viganello
The new campus USI SUPSI in Lugano-Viganello is located on a large central site in the city of Lugano, on the left bank of the Cassarate River. The building with a volume of approx. 120’000 m
3 consists of four individual modules, which are two elongated five-story elements (east / west) and two towers (north / south) with three floors. These modules are monolithically connected to one another, so that the building appears as a single, continuous overall structure, the different modules of which are connected to one another at the height of the ceiling on the second floor. The area of the inner courtyard measures around 65 x 40 m.
The campus houses the Faculty of Computer Science of the USI, the new Faculty of Biomedical Sciences of the USI, the Department of Innovative Technologies of the SUPSI (DTI), the Institute for the Study of Artificial Intelligence (IDSIA), the Promotion Center for Startups and other offers such as Spaces for sports, a hall that can be used flexibly, a cafeteria, a library and a crèche.
The following climate ceiling systems from Barcol-Air are used in the campus USI SUPSI: Radiant metal ceiling sail and ceiling sail invisible air Aquilo
Builders:
- Fondazione per le facoltà di Lugano dell’USI
- Scuola universitaria professionale della Svizzera italiana
- Riunite in consorzio
Architecture: Studio d'architettura S.Tocchetti - L.Pessina, Lugano
Year: 2021
Contact us